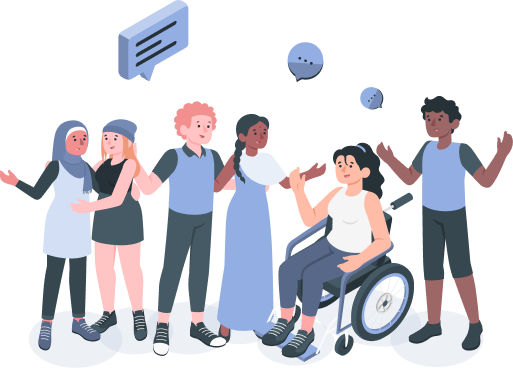Home
Barnfield Hub: public consultation on proposals for new council homes
Barnfield Hub: public consultation on proposals for new council homes
Thank you for taking the time to view our proposal for new council homes on the Barnfield Hub site. The new homes form part of the Greenwich Builds programme to deliver 750 new council homes across the borough.
We are inviting you to give feedback on our plans, so please fill in the survey at the bottom of the page once you have read the overview and accompanying documents. There is an option within the survey to ask us questions, should you wish to do so. We will answer those with a follow up post, so please opt in when asked to receive a notification advising when the answers have been posted.
The general timeline of the public consultation can be found here.
Please note that we are sharing our proposals for the hub at a very early stage, so there is likely to be substantial change before the final designs are submitted for planning approval.
Where we're buildingThe site we're developing is located between Mayplace Lane and Barnfield Road. It currently houses the Barnfield Hub community centre prefab building and playground. A new home for the Barnfield Hub is included in our plans for the site.

The surrounding area features a mixture of architectural styles including 1950s apartment blocks as well as Victorian, Post-war to 1970s buildings. There is a mixture of materials and colours such as Red Brick, Buff Brick, London Stock and render; there are also some interesting brick bonds used in the area such as English, Flemish and Stretcher.
What we're proposing to buildWe are proposing to build 30 Homes in a block that rises from four storeys on the Barnfield Road side to six storeys at Herbert Road. Some key features are listed below:
You can see some early computer generated images showing the size, shape and location of the planned building below.
Aerial view 1

Aerial view from Barnfield Road

View from Edge Hill

View from Bloomfield Road

View from Sandy Hill Road

Finally the view from ground level on Barnfield Road

Below you can see our very early proposed designs floor by floor.
Ground floor (community hub indicated in yellow, see below for key)

Key:
01 Residential lobby to primary residential entrance
02 Post Room
03 Core
04 Cycle Store
05 Bin Store
06 Relocated Substation
07 3 x Blue badge parking (internal - access from Mayplace Lane)
08 Community Hub
09 Plant room
10 External Amenity
11 Residential sprinker tank room
12 Secondary residential entrance / exit
13 Resident link corridor
14 Raised planters / fencing / defensible line
15 Bulk storage (6 sqm)
16 Gated access
First floor

Second floor

Third floor

Fourth floor

Fifth floor

Sixth floor

This engagement phase has finished

...
